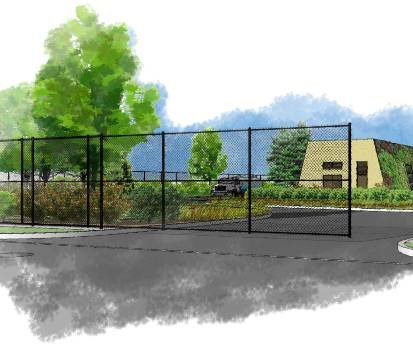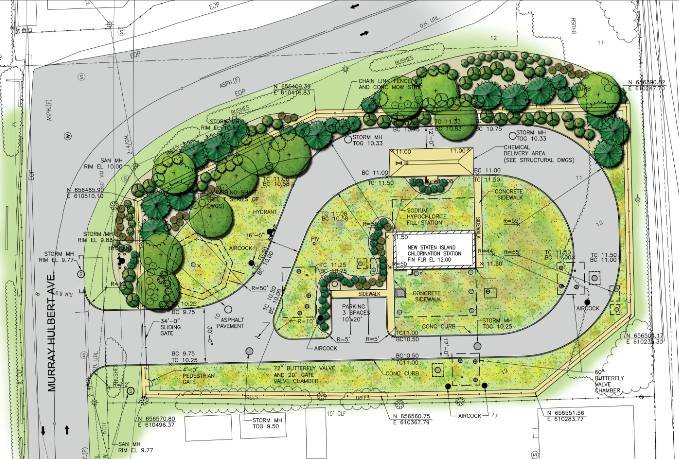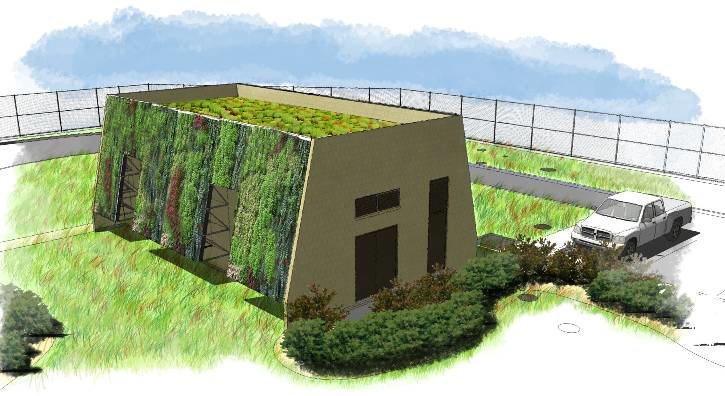Opportunity
Each day, New York City provides more than a billion gallons (3.8 billion liters) of drinking water to more than nine million people. Staten Island alone consumes an average of 50 million gallons (189 million liters) a day.
New York City drinking water is unfiltered, but chlorine for disinfection is added at the exit tunnels of the Kensico and Hillview reservoirs. Because chlorine dissipates with distance, more is added at locations including the Richmond Chlorination Facility, built in Staten Island in 1974.
This facility is located at the end of the Richmond Tunnel, the primary conduit for supply of water to Staten Island. The only backup to the Richmond Tunnel consisted of shallow pipelines across New York Harbor that conflicted with a channel deepening program.
Solution
In a joint venture with another consultant, Mott MacDonald was retained by the New York City Economic Development Corporation to provide engineering services for the study and design of a new water tunnel from Brooklyn to Staten Island, along with a new chlorination station.
As part of this project, we were asked to create a design that would complement the future adjacent redevelopment. The city's Department of Environmental Protection also wanted the facility to set a strong example for a citywide initiative toward improved sustainability and "green" design.
The design was initially traditional but with the addition of a "green roof." We presented the design to the New York City Design Commission and were challenged to return with a more innovative design.
We incorporated sustainable design concepts into both the site and building designs. Mowed lawns were replaced with wildflower meadows, and green walls and roofs were incorporated into the above-ground structures.
Outcome
The revised design received high praise and the approval of the Design Commission. The project increased the aesthetic appeal of the facility, reduced its environmental impact, cut its maintenance costs, and extended its useful life.
- Green roofs extend the life of the roof by protecting it from damaging UV rays and acid rain.
- Green walls and roofs extend the life of the building as a whole by minimizing temperature fluctuations that expand and contract the building envelope.
- Green walls and roofs significantly decrease the impervious footprint of the building. Impervious surfaces absorb solar heat, deprive tree roots of aeration and promote the runoff of stormwater that carries pollutants into waterways.
- In conjunction with the wildflower meadow, green walls and roofs hold stormwater longer and filter it through vegetation, minimizing the amount and toxicity of the discharge.
- Recycled water found on the site is used to irrigate the green walls and roofs, avoiding additional water demand.
- The use of wildflowers and other native, noninvasive species instead of lawns eliminates the cost and environmental impact of fertilizers, pesticides, mowing, and trimming.





