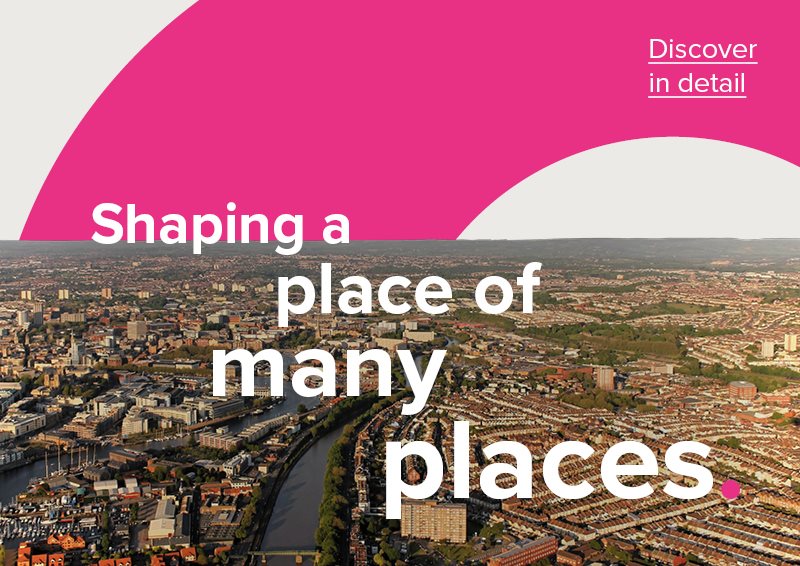Opportunity
Bristol Temple Meads station, designed by world-famed engineer Isambard Brunel, connects all points of the compass – to Wales, Cornwall, the Midlands and London. Its owner, Network Rail, set out its ambition to redevelop it, increasing its capacity and opening a once-in-a-generation opportunity to improve not the station but the surrounding area – changing that part of the city for the benefit of many Bristolians.
For Network Rail and Bristol City Council, and working with residents, public transport providers and key stakeholders, we shaped a master plan for the station and wider Temple Meads and St Philip’s Marsh areas that would deliver new housing and commercial property, provide attractive new public spaces and routes for walking and cycling, and strengthen public transport links. The plan supported Bristol’s ambitions for cleaner air and better public health and fitness. And it aligned with its plans for carbon neutrality and climate resilience.
Solution
Our master plan envisaged Temple Meads evolving from a main line train station into a multimodal transport interchange – a strategically important node for national, regional and local journey-making. The historically important station building has Grade 1 conservation status and we set out to celebrate it by providing public areas inside and outside the station, re-envisioning it as a destination in its own right.
In the surrounding area, our master plan will breathe new life into the many underused sites, helping create a vibrant new quarter for living, working, culture, learning and recreation. This will complement the station’s ‘destination’ status, creating an environment where people enjoy spending their time, rather than hurrying through on their way to somewhere else.
Social inclusion, safety and sustainability are guiding design principles, with streetscapes planned for people of all ages and abilities. Generous planting will help counter effects of climate change including summer heat and heavy rain.
Outcome
By recognising and meeting the diverse needs of all residents, embedding good practice in inclusive design, and prioritising accessibility and healthy lifestyles, the Bristol Temple Quarter redevelopment will deliver so much for Bristol and its communities: new businesses and innovation, thousands of jobs, affordable homes, and green and welcoming streets in connected, sustainable neighbourhoods.
Crucially, it aims to create a space worthy of a modern, thriving Bristol – a place where people can live, work, study, shop, socialise and enjoy for generations to come.
The transformation of Bristol Temple Quarter and associated St Philip’s Marsh redevelopment is one of the UK’s largest regeneration projects – more than 130ha of brownfield land. Over the next 25 years it will evolve into a thriving, well-connected mixed-use community. The regeneration will create up to 10,000 new homes, 22,000 new jobs and bring £1.6bn annual income to the city economy.



