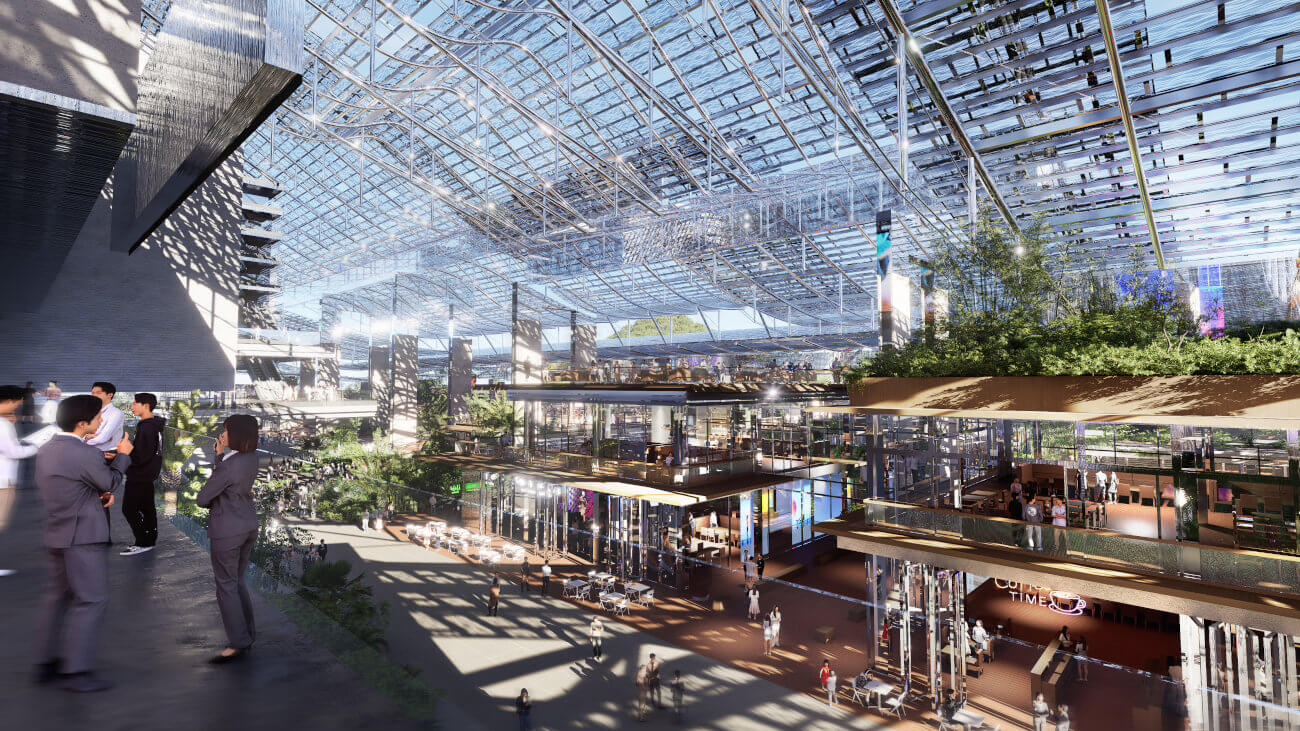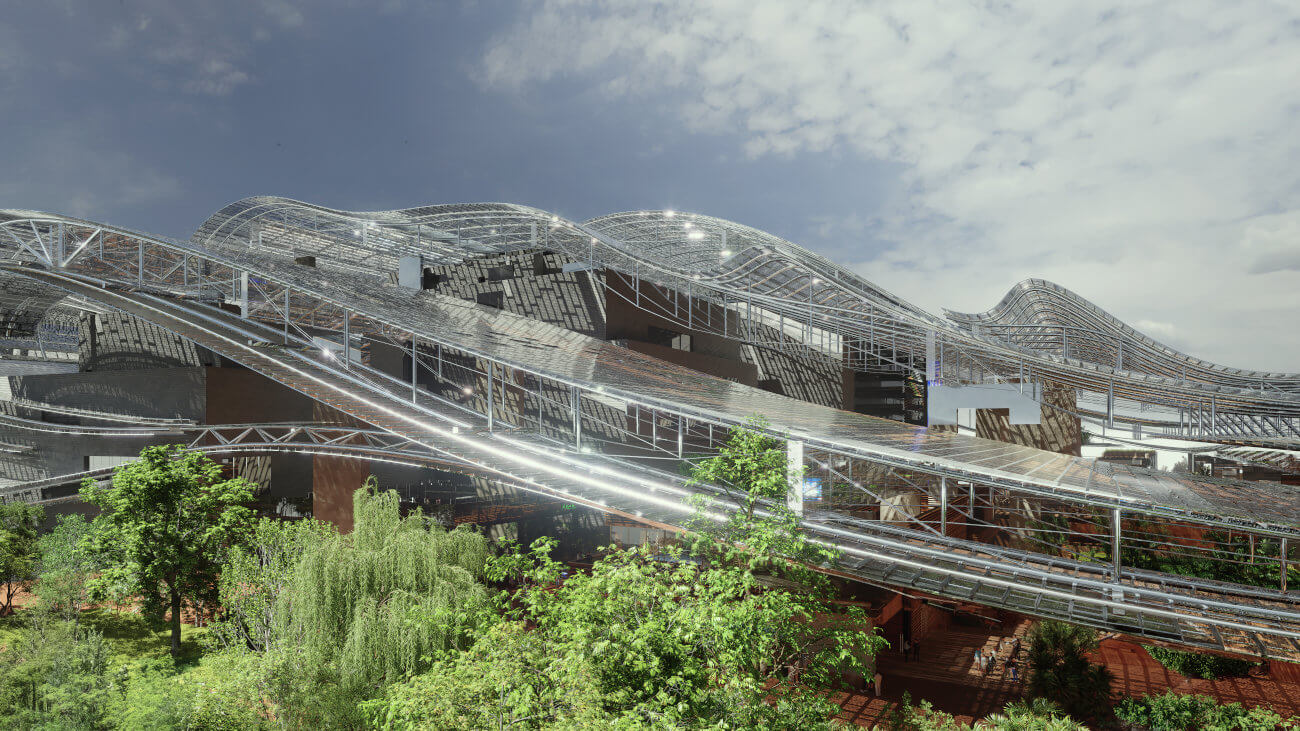Shenzhen Opera House: a masterpiece where music meets the sea

Project overview
Known for its iconic and nature-integrated architectural designs, AJN aimed to create a landmark cultural venue on Shenzhen’s Shekou Peninsula, envisioning the Opera House as an open precinct that seamlessly combines art, architecture and innovation.
A city-transforming cultural landmark
Often referred to as the “Silicon Valley of Hardware”, Shenzhen has developed into a global manufacturing hub contributing over 90% of the world’s electronics.
The Shenzhen Opera House marks a significant shift in the city’s tech-dominant landscape. The 220,000m² complex departs from traditional enclosed opera house designs, instead embracing openness, natural light, and fluidity. Inspired by the movement of ocean waves, it integrates with the shoreline’s contours, creating a distinctive landmark with a seamless connection between indoor and outdoor spaces.
At its heart is a free-form roof spanning over 100,000m² – roughly the size of 20 football fields. Composed of glass panels, aluminium framing, facade steel supports, and steel trusses, the roof is both an architectural statement and a technical challenge. It had to balance aesthetics with performance, addressing issues such as thermal comfort, acoustic quality, and structural resilience against coastal winds and rain.

Features:
- 1,800-seat concert hall
- 2,100-seat opera house
- 1,000-seat operetta hall
- 500-seat multifunctional theatre
- Performance support rooms
- Cultural village with exhibition and retail spaces
- Stage and production centre
- Artist accommodation
- Food and beverage outlets
- Offices
*Image credit: Ateliers Jean Nouvel
Architectural ambition meets engineering science
To address these challenges, we provided front-end engineering and technical advisory services, including:
- Design of the air conditioning, mechanical and ventilation (ACMV) systems
- Sustainability and green certification consulting
- Microclimate studies
- Preliminary energy assessments
Our team used computational fluid dynamics (CFD), solar intensity mapping, thermal comfort analysis, and building information modelling (BIM) to ensure the building’s performance aligned with its architectural ambition.

Optimising design sustainability with computational fluid dynamics
The materiality and porosity chosen for the roof allowed for natural ventilation and light penetration, reducing the need for artificial lighting and air conditioning. However, the challenge came in finding the right balance: too much porosity would allow air to flow freely but would also let rain enter the structure; too much light penetration would make the space underneath too hot on sunny days.
We used CFD simulations to understand how the roof design impacts thermal comfort factors, such as exposure to solar radiation. Ben Moo, buildings leader for Asia at Mott MacDonald, says: “We conducted site-specific wind analysis and used the data to simulate wind-driven rain and airflow patterns for natural ventilation and user comfort. This helped to identify areas under the roof with significant rain and wind exposure or that required high-performance glazing to manage heat gain.”
Our team used the resulting data and models to advise the structural consultant on indicative roof wind pressures in the early design phase, enabling them to use the roof pressure inputs to optimise structural loads and enhance the sustainability of the design.
Enhancing performance with solar mapping and smart material choices
Our team used thermal comfort modelling and solar radiation mapping to measure radiation levels and airspeed across every part of the roof’s surface and in the occupied space underneath.
“In areas with high solar exposure, we recommended upgrading roof glazing specifications to improve solar performance and reduce heat gain,” Ben explains. “Where solar exposure was low, we downgraded the specifications to minimise embodied carbon.”
This data-driven approach allowed for precise material use, enhancing performance where needed while reducing environmental impact elsewhere. Human factors such as clothing and activity levels were also considered, ensuring year-round comfort for occupants.
“We visited and used environmental data from similar semi-outdoor spaces to validate our models and calibrate comfort indices accordingly,” says Ben. “We also identified areas with high or low wind speeds and proposed design interventions to improve pedestrian comfort.”
Image credit: Ateliers Jean Nouvel
Maximising efficiency with thermal analysis and BIM
Building information modelling (BIM) played a crucial role in integrating the air distribution system within the complex architectural geometry of the performance spaces. Cooling and temperature distribution strategies were targeted to specific zones within the performance spaces, using underfloor, spot, and central cooling systems. These strategies were continuously tested, improved, and validated using CFD-based analyses.
Our team analysed the microclimate under the roof to leverage site-specific conditions for free cooling and natural lighting. This enabled the space to be used comfortably for outdoor activities year-round, without relying heavily on energy-intensive air conditioning.
We also developed custom cloud computing workflows and scripts tailored to analyse the microclimate of glass-roofed spaces. These tools enabled precise modelling of the unique environmental conditions created by such structures, resulting in more informed design decisions. By integrating these insights into the broader architectural and engineering strategy, we achieved holistic, high-performance solutions that enhance both the functionality and sustainability of the building.
By designing for hybrid operation – using passive climate-driven systems as default and active systems powered by offsite renewable energy when needed – our team ensured comfort, resilience, and energy efficiency.
Embedding sustainability from the ground up
Sustainability was embedded from the earliest stages of design, with our team treating embodied carbon not just as a reporting metric but as a design driver to ensure we captured the standards for sustainability at the start.
Early engagement between AJN and Mott MacDonald enabled the co-creation of a comprehensive sustainability scope, informed by data and aligned with performance goals.
Key strategies included:
- Energy efficiency: Passive design principles and climate-responsive modelling reduced reliance on mechanical systems. Preliminary energy assessments identified high-consumption areas, allowing targeted interventions and reduced reliance on active systems to lower operational energy and carbon impact.
- Water management: Rainwater harvesting, greywater treatment, water recycling, and water efficiency components, such as permeable pavers and efficient water fittings.
- Low-carbon materials: Material specifications were adjusted based on performance needs, minimising the use of carbon-intensive components.
The result is a building designed to operate efficiently and sustainably, with projected energy and carbon reductions of over 60% compared to conventional systems.
Image credit: Ateliers Jean Nouvel
Global collaboration, local impact
The Shenzhen Opera House is a product of global expertise and local execution, with Mott MacDonald coordinating efforts across multiple offices and teams, including:
- Paris – Architectural vision and strategic direction
- Shanghai – Local design and production
- Singapore – Engineering and sustainability expertise
- Hong Kong – Regional delivery and regulatory support
- Australia – Specialist engineering
- GDS – Specialist engineering and BIM
To manage time zones and maintain momentum, our team adopted a 14-hour workday model with a four-hour overlap for collaboration. This enabled near real-time feedback and decision-making, reducing revisions and accelerating progress. Shared tools and visualisations bridged technical and creative disciplines, ensuring alignment across all teams and saving time and resources.
Shenzhen Opera House: a masterpiece where music meets the sea
The Shenzhen Opera House is a symbol of transformation representing a holistic approach to design, where architecture, engineering, and sustainability work in harmony to create a space where music meets the sea.
The project showcases what’s possible when visionary design is supported by rigorous engineering science, global collaboration, and environmental stewardship.
Subscribe for exclusive updates
Receive our expert insights on issues that transform business, increase sustainability and improve lives.







